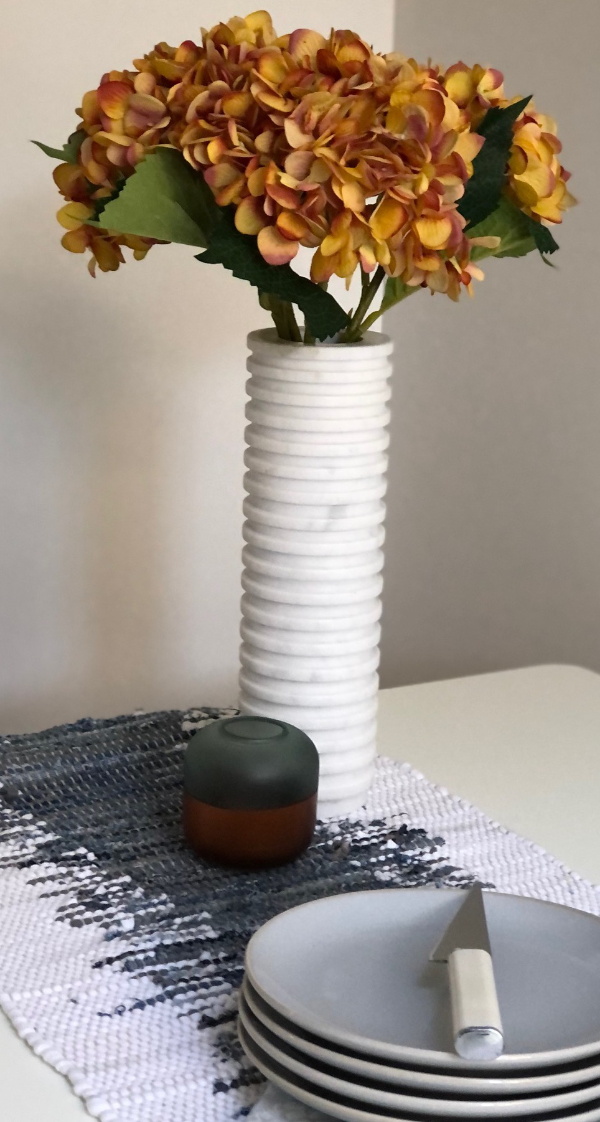I’ve shared some of my philosophy and my experience with Staging, Renovation, and Interior Design on the About Page. A picture is worth a thousand words, so please check out my Gallery.
Visualising a space before it comes to fruition is a large part of Interior Design and Staging. When I first get briefed on a place to be staged, I visit the property and take photographs. If possible, at that stage, I take measurements of each room. I then draw up conceptual plans and work out the best usage of the space and what size furniture will be the right proportion to make a room look larger and accentuate any features. When choosing the furniture and accessories, I also take into account the area where the property is located, the style of the home and discuss who the prospective buyer is likely to be, to make sure that what I do appeals to the right target market.
The setting out of the furniture and accessories happens over a number of days as I work out the best positions, colour palettes etc. and I continue to tweak it until the home is on the market.
I believe that presenting a property in its best possible light will provide the greatest return.

